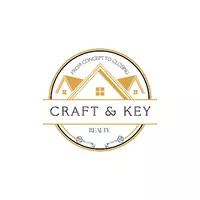
UPDATED:
Key Details
Property Type Single Family Home
Sub Type Single Family
Listing Status Active
Purchase Type For Sale
Square Footage 3,238 sqft
Price per Sqft $301
MLS Listing ID 3029900
Style Ranch
Bedrooms 5
Full Baths 3
Three Quarter Bath 1
Construction Status Existing Home
HOA Fees $28/mo
HOA Y/N Yes
Year Built 2019
Annual Tax Amount $5,123
Tax Year 2024
Lot Size 9,628 Sqft
Property Sub-Type Single Family
Property Description
Location
State CO
County El Paso
Area Sanctuary Pointe
Interior
Cooling Ceiling Fan(s), Central Air
Flooring Carpet, Other
Fireplaces Number 1
Fireplaces Type Basement, Main Level, Two
Appliance Cook Top, Dishwasher, Disposal, Double Oven, Dryer, Microwave Oven, Refrigerator, Washer
Laundry Main
Exterior
Parking Features Attached
Garage Spaces 3.0
Community Features Hiking or Biking Trails, Parks or Open Space
Utilities Available Electricity Available
Roof Type Composite Shingle
Building
Lot Description Trees/Woods
Foundation Full Basement, Walk Out
Builder Name Classic Homes
Water Municipal
Level or Stories Ranch
Finished Basement 98
Structure Type Framed on Lot
Construction Status Existing Home
Schools
Middle Schools Lewis Palmer
High Schools Lewis Palmer
School District Lewis-Palmer-38
Others
Miscellaneous Humidifier,Kitchen Pantry,Smart Home Thermostat
Special Listing Condition Not Applicable
Virtual Tour https://u.listvt.com/mls/202087496

GET MORE INFORMATION




