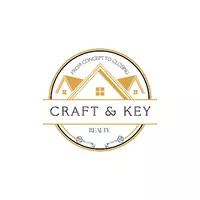
UPDATED:
Key Details
Property Type Single Family Home
Sub Type Single Family
Listing Status Active
Purchase Type For Sale
Square Footage 4,036 sqft
Price per Sqft $167
MLS Listing ID 3714626
Style Ranch
Bedrooms 4
Full Baths 3
Half Baths 1
Construction Status Existing Home
HOA Fees $68/mo
HOA Y/N Yes
Year Built 2021
Annual Tax Amount $4,089
Tax Year 2024
Lot Size 7,405 Sqft
Property Sub-Type Single Family
Property Description
Location
State CO
County El Paso
Area Stonebridge At Meridian Ranch
Interior
Interior Features 5-Pc Bath, 9Ft + Ceilings
Cooling Ceiling Fan(s), Central Air
Flooring Carpet, Ceramic Tile, Vinyl/Linoleum
Fireplaces Number 1
Fireplaces Type Gas, Main Level, One
Appliance Dishwasher, Disposal, Gas in Kitchen, Kitchen Vent Fan, Microwave Oven, Oven, Range, Refrigerator
Laundry Electric Hook-up, Main
Exterior
Parking Features Attached, Tandem
Garage Spaces 3.0
Fence Rear
Community Features Community Center, Fitness Center, Golf Course, Hiking or Biking Trails, Parks or Open Space, Playground Area, Pool
Utilities Available Electricity Connected, Natural Gas Connected
Roof Type Composite Shingle
Building
Lot Description Backs to Open Space, Level, Mountain View, View of Pikes Peak
Foundation Full Basement
Builder Name Covington Homes
Water Assoc/Distr
Level or Stories Ranch
Finished Basement 89
Structure Type Frame
Construction Status Existing Home
Schools
School District District 49
Others
Miscellaneous Auto Sprinkler System,Humidifier,Kitchen Pantry
Special Listing Condition Corporate Owned

GET MORE INFORMATION




