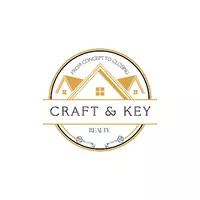
UPDATED:
Key Details
Property Type Single Family Home
Sub Type Single Family
Listing Status Active
Purchase Type For Sale
Square Footage 2,604 sqft
Price per Sqft $230
MLS Listing ID 7997791
Style Ranch
Bedrooms 3
Full Baths 2
Three Quarter Bath 1
Construction Status Existing Home
HOA Y/N No
Year Built 1997
Annual Tax Amount $1,243
Tax Year 2024
Lot Size 5,069 Sqft
Property Sub-Type Single Family
Property Description
The main level showcases beautifully finished warm wood floors, creating an inviting flow through the spacious living area filled with natural light. Enjoy the gas fireplace as the weather changes!
The heart of the home is a fully remodeled kitchen featuring sleek granite countertops, designer cabinetry, large breakfast island & updated appliances—perfect for cooking and entertaining.
The primary suite offers a private retreat with a stylishly updated bathroom with new vanity, soaking tub and stand alone shower. Solar blinds throughout main level!
The second main-level bedroom is currently being used as a home office, offering flexibility to fit your lifestyle.
Downstairs, the additional bedroom and bathroom provide even more space for family or guests.
A large family room adds even more flexibility—whether for a playroom, media, or gaming space. In wall speakers throughout home!
This home has been updated w/ new siding, newer roof, new furnace & A/C, new windows & MORE giving you peace of mind for years to come. The finished garage (with finished floor) offers even more versatility—perfect for a home gym or workshop - or just pamper your toys!
The backyard space is just as impressive, featuring new sod, automatic sprinklers & spacious patio—ideal for entertaining, summer barbecues, or simply relaxing in your own backyard retreat.
Conveniently located just minutes from Fort Carson, shopping, dining, & schools, this home is the perfect mix of comfort, convenience, & modern living.
All the hard work has already been done—move right in & start enjoying your beautifully remodeled home!
Location
State CO
County El Paso
Area Cheyenne Meadows South
Interior
Interior Features 5-Pc Bath, 6-Panel Doors, 9Ft + Ceilings, French Doors
Cooling Ceiling Fan(s), Central Air
Flooring Wood, Luxury Vinyl
Fireplaces Number 1
Fireplaces Type Gas, Main Level, One
Appliance 220v in Kitchen, Dishwasher, Disposal, Dryer, Kitchen Vent Fan, Microwave Oven, Range, Refrigerator, Washer
Laundry Basement, Electric Hook-up
Exterior
Parking Features Attached
Garage Spaces 2.0
Fence Rear
Utilities Available Electricity Connected, Natural Gas Connected
Roof Type Composite Shingle
Building
Lot Description Level, Mountain View
Foundation Full Basement
Water Municipal
Level or Stories Ranch
Finished Basement 93
Structure Type Frame
Construction Status Existing Home
Schools
School District Harrison-2
Others
Miscellaneous Auto Sprinkler System,High Speed Internet Avail.,Kitchen Pantry,Window Coverings
Special Listing Condition Not Applicable
Virtual Tour https://pic2click.io/projects/1450-gumwood-dr/

GET MORE INFORMATION




